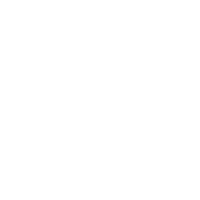256 Wildhorse CourtSan Jose, CA 95138
Welcome to 256 Wildhorse Ct in San Jose, a well-designed three-bedroom, two-and-a-half-bathroom home with 1,843 sq ft of living space. The home is filled with natural light and features recessed lighting throughout. The first floor has tile flooring, while the second floor is fully carpeted for added comfort. The kitchen features granite countertops, ample cabinet space, stainless steel appliances, and a large center island with a bar for seating. Upstairs, two of the bedrooms share a convenient Jack and Jill bathroom, while the spacious primary bedroom includes dual sinks, a large standing tiled show and a jetted tub, perfect for unwinding. Outside features pavestone flooring and polycarbonate pergola that lets natural light filter through while helping to keep the outdoor area cooler during the summer months. Located close to Santa Teresa County Park's hiking and biking trails, and with nearby shopping at Costco, Target, and Safeway, this home combines comfort and convenience. Easy access to the 101 and 85 freeways makes commuting a breeze. Schedule your tour today!
| a year ago | Listing updated with changes from the MLS® |

All measurements and all calculations of the area are approximate. Information provided by Seller/Other sources, not verified by Broker. All interested persons should independently verify the accuracy of information. Provided properties may or may not be listed by the office/agent presenting the information. Data maintained by MetroList® may not reflect all real estate activity in the market. All real estate content on this site is subject to the Federal Fair Housing Act of 1968, as amended, which makes it illegal to advertise any preference, limitation or discrimination because of race, color, religion, sex, handicap, family status or national origin or an intention to make any such preference, limitation or discrimination. Terms of Use
Last checked 2026-02-16 04:27 PM PST




Did you know? You can invite friends and family to your search. They can join your search, rate and discuss listings with you.